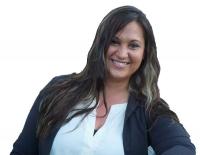$525,000 Sold
1385 forest bay drive, waterford, MI 48328
Property Description
MOVE RIGHT IN THIS 4 BDRM 4.5 BTH BEAUTIFULLY UPDATED HOME FEATURING A 2 STRY FOYER, 2 STRY GREAT RM W/ GAS FIREPLACE. SPACIOUS KIT W/SS APPLIANCES, GRANITE COUNTERTOPS, CUSTOM SHUTTERS LEADING TO A PRIV YRD W/DECK. SPACIOUS FIRST FLOOR MSTR BEDRM W/HIS & HER CLOSET LEADING TO AN UPDATED MSTR BTH W/GRANITE, TUB & SHOWER. GUEST SUITE W/WIC ,GRANITE COUNTRTOPS & FULL BTH. JACK & JILL BTHRM W/GRANITE. LOFT 14X12 FINISHED LL W/REC RM & LOTS OF STORAGE & FULL BTH. WELL MAINTAINED HRDWD FLRS IN FOYER,GREAT RM, STAIRS & KITCHEN.FURNACE 2019, ROOF 2021 NEWER WATER SOFTNER. SIDE ENTRY LARGE GARAGE. 1ST FLR LAUNDRY.ENJOY THE AMMENTIES THAT THIS PRIV GATED COMMUNITY HAS TO OFFER. JUST STEPS AWAY FROM THE HOME YOU HAVE A DEEDED BOAT SLIP(#3) W/4000 LB BOAT LIFT W/ BRAND NEW DOCK ON ALL SPORTS CASS LAKE W/LAKE PRIVILIGES, MARINA,TENNIS CRTS, BASKETBALL CT, SANDY BEACH & PARK. ASSOCIATION INCLUDES WASTE PICK UP, BEACH LAWN SERVICE, DOCK MAINTAINANCE, PLOWING OF STREET, GATE ENTRY & COMMON AREA.
Waterfront
Water Name: cass lake
Water Description: Beach Access,Lake Privileges
Water Description: Beach Access,Lake Privileges
General Information
Sold Price: $525,000
Price/SqFt: $207
Status: Sold
Date Sold: 05/13/2022
MLS#: rcomi2220021246
City: waterford twp
Post Office: waterford
Schools: waterford
County: Oakland
Subdivision: forest bay occpn 672
Acres: 0.25
Lot Dimensions: 99X36.30
Bedrooms:4
Bathrooms:5 (4 full, 1 half)
House Size: 2,539 sq.ft.
Acreage: 0.25 est.
Year Built: 1992
Property Type: Single Family
Style: Cape Cod
Features & Room Sizes
Paved Road: Paved
Garage: 2 Car
Garage Description: Door Opener,Side Entrance,Attached
Construction: Brick
Exterior: Brick
Garage: 2 Car
Garage Description: Door Opener,Side Entrance,Attached
Construction: Brick
Exterior: Brick
Fireplaces: 1
Fireplace Description: Gas
Basement: Yes
Basement Description: Finished
Foundation : Basement
Appliances: Dishwasher,Disposal,Free-Standing Gas Range,Free-Standing Refrigerator,Microwave,Stainless Steel Appliance(s)
Cooling: Central Air
Heating: Forced Air
Fuel: Natural Gas
Waste: Public Sewer (Sewer-Sanitary)
Watersource: Public (Municipal)
Fireplace Description: Gas
Basement: Yes
Basement Description: Finished
Foundation : Basement
Appliances: Dishwasher,Disposal,Free-Standing Gas Range,Free-Standing Refrigerator,Microwave,Stainless Steel Appliance(s)
Cooling: Central Air
Heating: Forced Air
Fuel: Natural Gas
Waste: Public Sewer (Sewer-Sanitary)
Watersource: Public (Municipal)
Tax, Fees & Legal
Home warranty: No
Est. Summer Taxes: $4,201
Est. Winter Taxes: $2,767
Est. Summer Taxes: $4,201
Est. Winter Taxes: $2,767
HOA fees: 1
HOA fees Period: Quarterly
Legal Description: T3N, R9E, SEC 34 OAKLAND COUNTY CONDOMINIUM PLAN NO 672 FOREST BAY UNIT 3 L 11407P 176 6-14-90 FR 403-001
HOA fees Period: Quarterly
Legal Description: T3N, R9E, SEC 34 OAKLAND COUNTY CONDOMINIUM PLAN NO 672 FOREST BAY UNIT 3 L 11407P 176 6-14-90 FR 403-001
Information provided by Realcomp II Ltd. ©2024
All information provided is deemed reliable but is not guaranteed and should be independently verified. Participants are required to indicate on their websites that the information being provided is for consumers' personal, non-commercial use and may not be used for any purpose other than to identify prospective properties consumers may be interested in purchasing. Listing By: Norma Sheena of Real Estate One-W Blmfld








